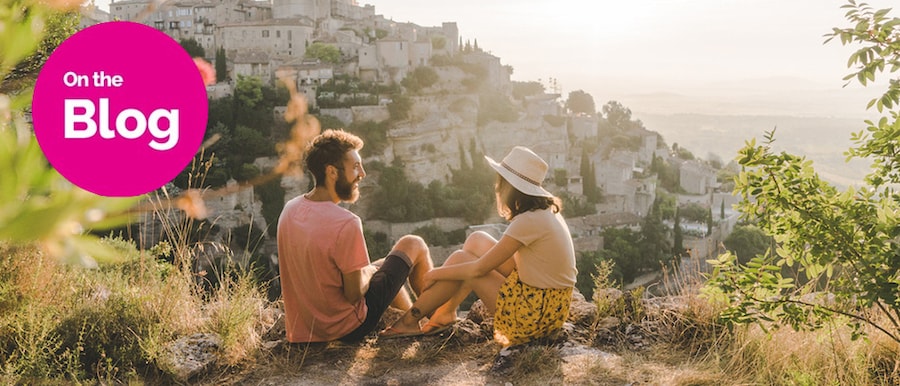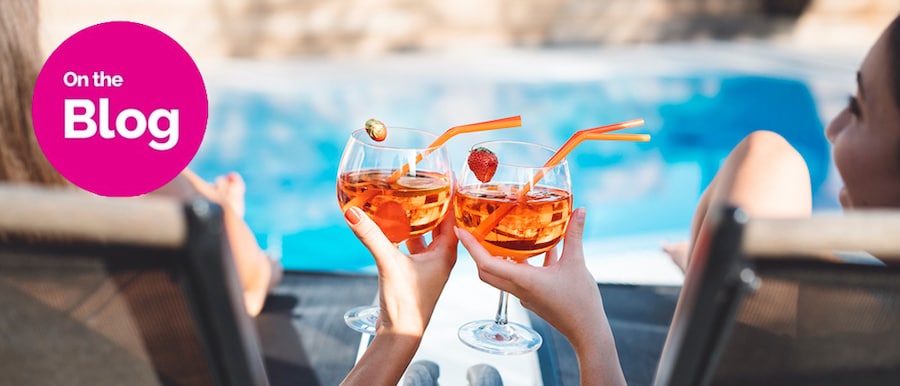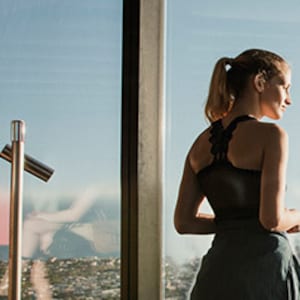Find Cheap Hotels
Stay, play, getaway
Travel tips and inspo

8 of Australia’s steamiest getaways
Is it getting hot in here? No? It might be time to turn up the heat 🔥 Here are eight places worth visiting that are practically made for two... Read more.

The world's sexiest accents
Some accents just make us say: 'oh la la'. This is our list of some of the world's most swoonworthy accents, from Argentinian to Australia... Read more.

7 spots perfect for a ladies’ weekend
Pack a bag and grab the girls: this is your official permission slip to indulge in a trip that's just for you and your extra special wingwomen... Read more.
Getaways to match your mood
More destinations
Top Hotel Destinations
- Sydney Hotels
- Paris Hotels
- Brisbane Hotels
- Bangkok Hotels
- Las Vegas Hotels
- Hawaii Hotels
- Ubud Hotels
- Melbourne Hotels
- Phuket Hotels
- Perth Hotels
- Kuala Lumpur Hotels
- Los Angeles Hotels
- Fiji Hotels
- Rome Hotels
- Bali Hotels
- London Hotels
- Cairns Hotels
- Hong Kong Hotels
- San Francisco Hotels
- Auckland Hotels
- Anaheim Hotels
- Gold Coast Hotels
- Singapore Hotels
- Port Douglas Hotels
- Dubai Hotels
- New York Hotels
- Tokyo Hotels
- Langkawi Hotels










